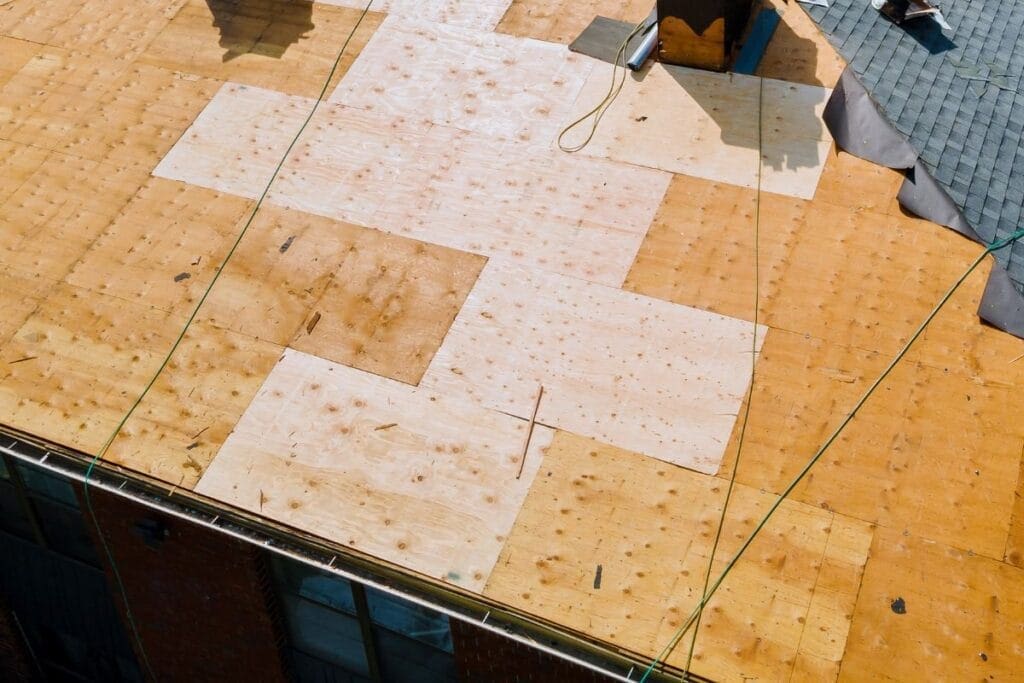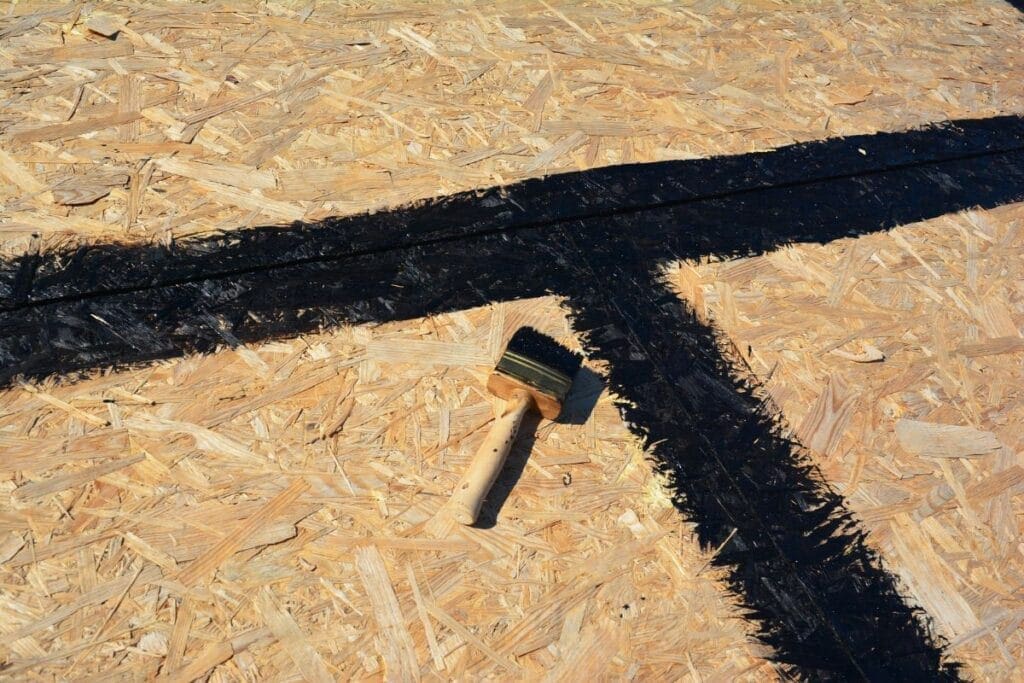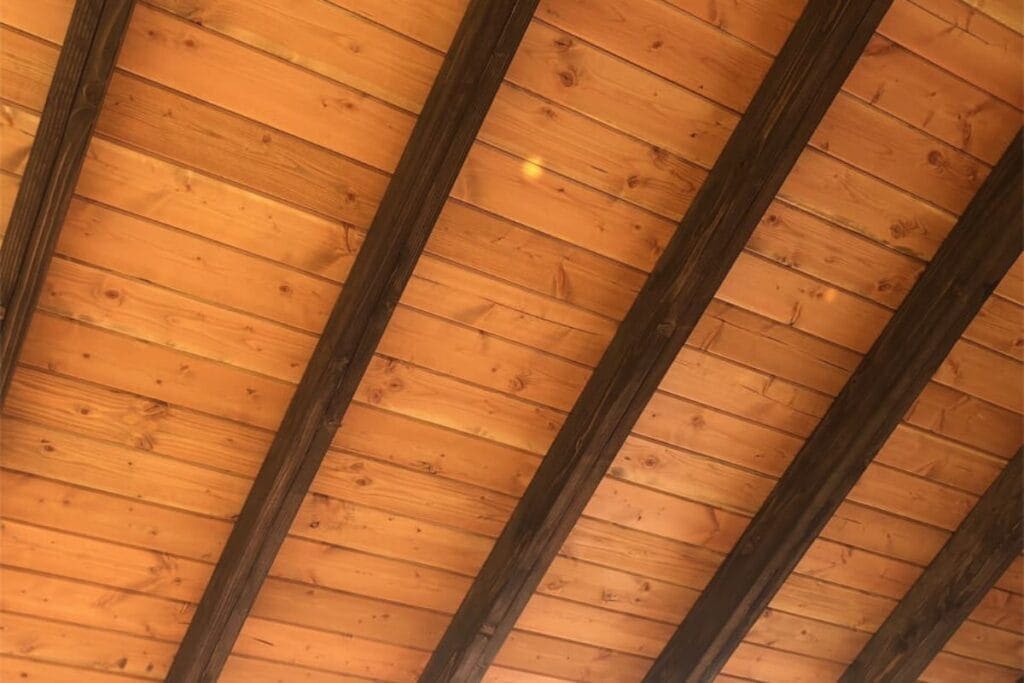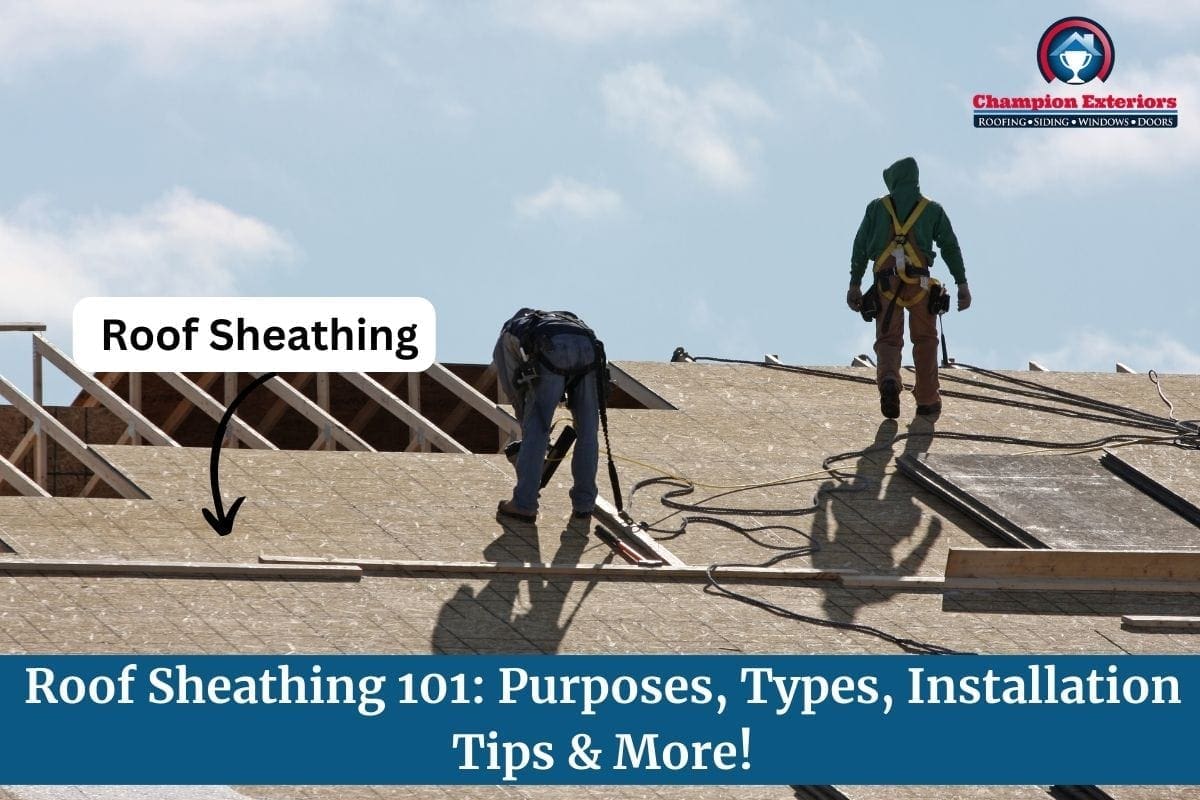Your roof’s performance and durability are closely tied to the quality of its sheathing, and understanding this essential component is the first step to a sturdy roof. As a roofing expert, I’m here as your guide to the critical details of roof sheathing.
In this blog post, I’ll walk you through the purpose of roof sheathing, the various types available, installation tips, and how to ensure your roof will stand the test of time. As one of the most important components of a roofing system, roof sheathing should only be installed after considering several factors.
So, let’s begin by understanding roof sheathing.
What Is Roof Sheathing & What Is It Made Of?
Roof sheathing, often called the roof deck, is a foundational part of a roofing system. It’s the structural layer of a roof that lies directly on top of rafters or trusses. It creates an even surface, forming a solid foundation for installing subsequent roofing materials, like underlayment and shingles.
Roof sheathing is generally installed in the form of plywood, OSB sheets, or metal panels. These boards come in various thicknesses and sizes and can be customized according to the specific requirements of your home and chosen roofing material.
Before getting into the details, let’s go over its role within a roofing system.
The Functions Of Roof Sheathing
The sheathing plays multiple roles in constructing a durable roof and keeping your home safe and comfortable for years to come.
1. Structural Support
First and foremost, sheathing provides vital structural support to your roof. It evenly distributes the load of the roof across the rafters or trusses, ensuring that your home can bear the weight of the roofing materials, insulation, and any additional pressure from snow or wind. Without proper support, your roof could sag or even fail, posing a significant risk to your home.
2. Weather Barrier
The deck acts as a barrier against the harsh forces of nature. It shields your home’s interior from rain, snow, hail, and wind. Without it, water could infiltrate your home, leading to water damage, mold growth, and compromised structural integrity.
3. Attachment Surface
To securely fasten roofing materials, like shingles, tiles, or metal panels, you need a stable platform. The sheathing provides precisely that. It offers a flat and reliable surface for these materials to be attached, preventing them from being lifted or damaged by strong winds.
4. Insulation Support
The roof deck plays a vital role in maintaining your home’s energy efficiency and comfort. It supports insulation materials in your attic or crawl space, helping to regulate the temperature and moisture levels inside your home. Without proper insulation support, you may experience high humidity and temperature extremes, leading to increased heating and cooling costs.
To enjoy all these benefits, your sheathing material should be compatible and suitable for your roofing materials.
Different Types Of Roof Sheathing Materials
The most common roof deck material is wood. Here’s a closer look at the most common types of sheathing:
#1 Plywood

Plywood sheathing is made from layers of thin wood veneer glued together, with each layer placed at right angles to the one below. This results in a strong and rigid panel. Plywood typically has a light color and a smooth surface and is often stamped with manufacturing information.
#2 Oriented Strand Board (OSB)

OSB is an engineered wood product created by compressing wood strands with adhesive resins. The result is a panel with a rougher texture compared to plywood. OSB roof sheathing comes in various shades of brown, and you can spot these boards by their distinctive wood strand patterns on the surface.
#3 Wooden Boards Or Planks

In some older or custom built homes, you might find traditional wooden boards used for sheathing. These boards are often thicker than plywood or OSB and exhibit the natural characteristics of wood, such as grains and knots. They lend a rustic charm to the interior of your attic space.
#4 Metal Panels
Metal panels are sometimes used for the roof deck, particularly for commercial and industrial buildings. These panels are thin sheets of metal, which can be seen from the interior and exterior of the building, forming part of the roof design. They are available in multiple colors, thicknesses, and sizes.
#5 Foam Insulated Sheathing
A less popular but multipurpose option is foam insulated sheathing. It is typically a composite material with an insulating core, often made of expanded polystyrene (EPS) or extruded polystyrene (XPS), sandwiched between two outer layers. These panels can have a smooth surface or textured finish and are used to provide both insulation and sheathing in one product.
The choice of roof sheathing material primarily depends on cost, structural requirements, climate, and personal preferences. Plywood and OSB are the most common options that balance strength, affordability, and durability. However, it’s important to work with your roofing contractor to select a material that best suits your project.
Installing roof sheathing is a critical step in ensuring the durability of your roofing system. So, let’s explore some installation tips to help you avoid common mistakes during the process.
Roof Sheathing Installation Tips: Building a Solid Foundation
Whether you’re embarking on a new construction project or replacing your existing roof, these expert tips will help you create a sturdy and dependable foundation for your roofing system.
1. Nail Spacing and Placement
Properly spaced and placed nails are essential for securing the sheathing to the roof structure. It is imperative to follow local building codes and manufacturer recommendations to determine the correct nail spacing and placement. Using the wrong type of nail, or failing to space them correctly can lead to sheathing failure during severe weather events.
2. Fastening Schedule
Be aware of the recommended fastening schedule for your chosen sheathing material. This schedule dictates the number of nails or screws required per panel and along the edges. Adhering to the schedule is crucial for maintaining the structural integrity of the roof.
3. Ventilation
Adequate roof ventilation is vital to preserving the life of any roof. Proper roof and attic ventilation helps prevent moisture buildup in your attic or crawl space. Otherwise, mold growth and rot can lead to sheathing damage. Ensure that your roofing system has a proper ventilation system, including installing intake and exhaust vents on the roof. The most common ventilation system is made up of ridge vents and vented soffits. If you are installing attic fans, skylights, or whirlybirds, you will need to leave strategic and precise openings in the sheathing, which should be in your roof’s blueprint.
4. Seam Staggering
When installing roof sheathing, stagger the seams of adjacent panels. Staggering seams mean that the ends of one board should not align with the ends of another board in the row above or below. This technique enhances the structural integrity of your roof, preventing the formation of weak spots where the seams line up.
5. Quality Materials
Invest in high quality materials. The durability and performance of your roof heavily depend on the quality of the sheathing material. Cheaper, or thinner boards may save you money upfront but can lead to structural issues in the future. Consult with your roofing contractor to choose materials that meet the necessary standards and suit your specific climate and requirements.
By following these installation tips, you can ensure that the sheathing is securely and correctly installed, setting the stage for a solid and durable roofing system.
If you want to learn about the different parts of a roof or need professional roof replacement services in Southern New Jersey, our experts are always ready to help!
Discuss Your Roof Sheathing & Re-Roofing Needs With South Jersey’s Trusted Experts!
At Champion Exteriors, we’re proud to have a team of reliable, experienced, and skilled roofing professionals. Our experts have installed numerous roofs over the years, and we’ve left countless homeowners in awe with our flawless workmanship, customer service, and high quality roofing materials. If you are looking for roof installation services in South Jersey, trust our experts for the best results within your budget. Call us at (800) 276-0032 for a free consultation and estimate on your roofing project.
FAQs
A. The type of roof sheathing you need depends on factors like your local climate, building codes, and the roofing material you plan to use. Popular options include plywood and oriented strand board (OSB). Plywood is durable and has a smoother surface for roofing installation, but it can be more expensive. OSB is cost effective but may swell if exposed to moisture. Consult local building codes and consider your specific requirements when choosing the right roof sheathing material.
A. Roof sheathing typically comes in 4 by 8-foot sheets, marked with a grid, and should be installed perpendicular to the frame. The standard thickness range for sheathing is usually between 3/8 and ¾-inch. Generally, it needs to be at least 19/32-inch thick, and it’s best to use nails, not staples, for installation.


